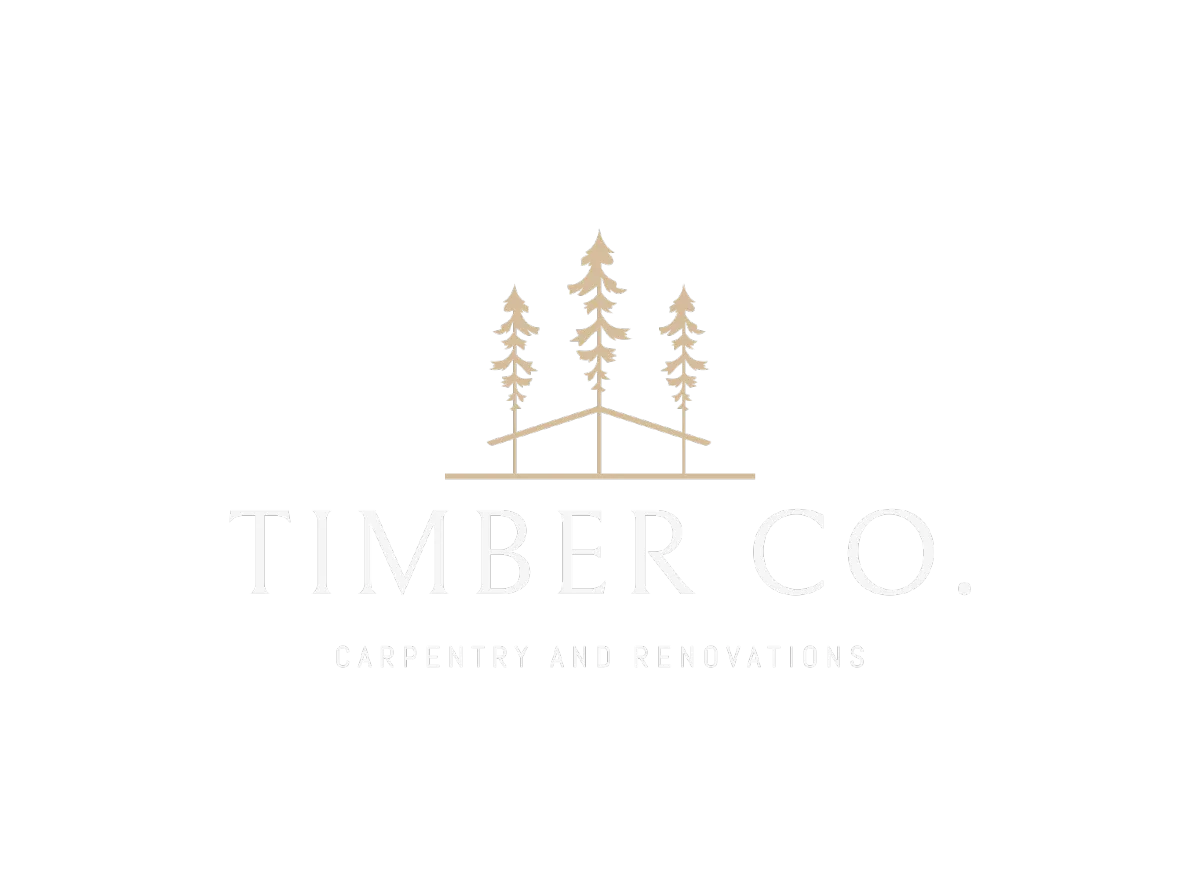Our Deck Building Process
Thoughtful Planning. Quality Craftsmanship. Built to Last.
Building a brand-new deck is an exciting investment — and it’s one that requires more time and care than a simple remodel. Unlike a refloor or railing upgrade, a full deck build involves several important steps, including
permitting, design, inspections, and a
deeper level of structural planning. At every stage, we prioritize clear communication, expert workmanship, and a result that’s worth the wait.
Step 1: In-Depth Consultation ($100 Fee)
Every deck build starts with a thorough on-site consultation. Because of the time and attention required to go over layout ideas, materials, dimensions, and code requirements, we charge a
$100 consultation fee.
This ensures that we're working with homeowners who are serious about moving forward and want
our team to bring their deck vision to life.
If the project moves forward, this fee will be used to cover your permit application.
Step 2: Layout Planning & 3D Rendering
After the consultation, we’ll begin drafting simple blueprints based on the details we discussed. This includes the layout of the framing, structural features, and measurements. Once we have a good concept, we’ll request a photo of the location
where your deck will be built and upload it into our design software. Using this, we create a
3D rendering that gives you a realistic preview of your future deck — from layout to railing style, steps, and finish. This step is essential for visualizing the project before we build a single post.
Step 3: Permits & Approval
Once you’ve approved the design, we’ll move your
consultation fee toward the permit
and begin the application process with your local building department. Once approved, we’ll schedule the build and get to work.
Step 4: Construction Begins
On build day, we’ll: Attach the ledger board securely to your home Dig post holes and set structural supports in concrete Begin the joist and frame layout based on the approved plans
The next phases include:
Installing deck boards in the material of your choice (wood, composite, or PVC) Building custom stairs if included in the design Adding a railing system to complete the structure
Step 5: Final Inspection
Once the build is complete, we’ll schedule a final inspection to ensure everything is built to code and meets all safety requirements. After approval, your brand-new deck is ready to enjoy!
This process ensures clarity, safety, and quality
at every stage — from the first sketch to the last screw. We don’t cut corners, and we never rush a job that’s meant to last decades.
